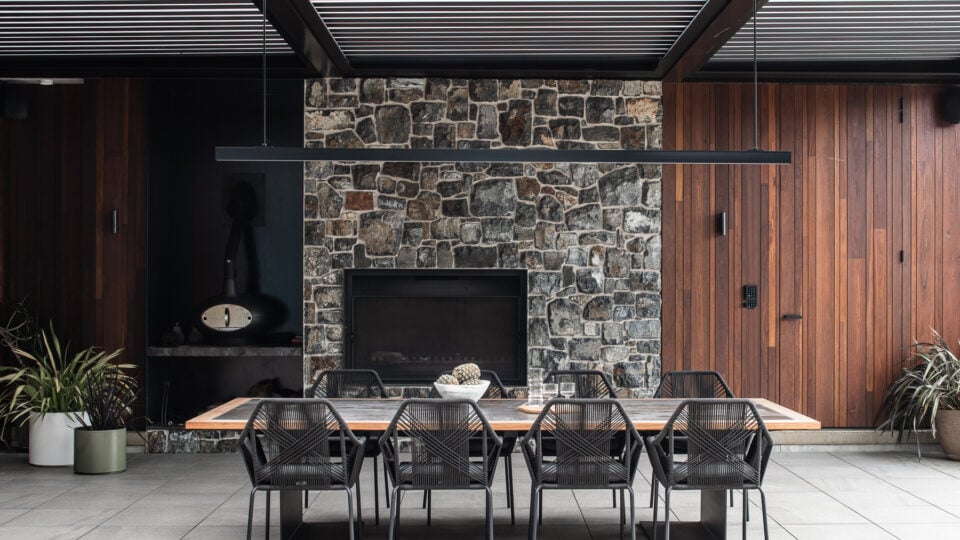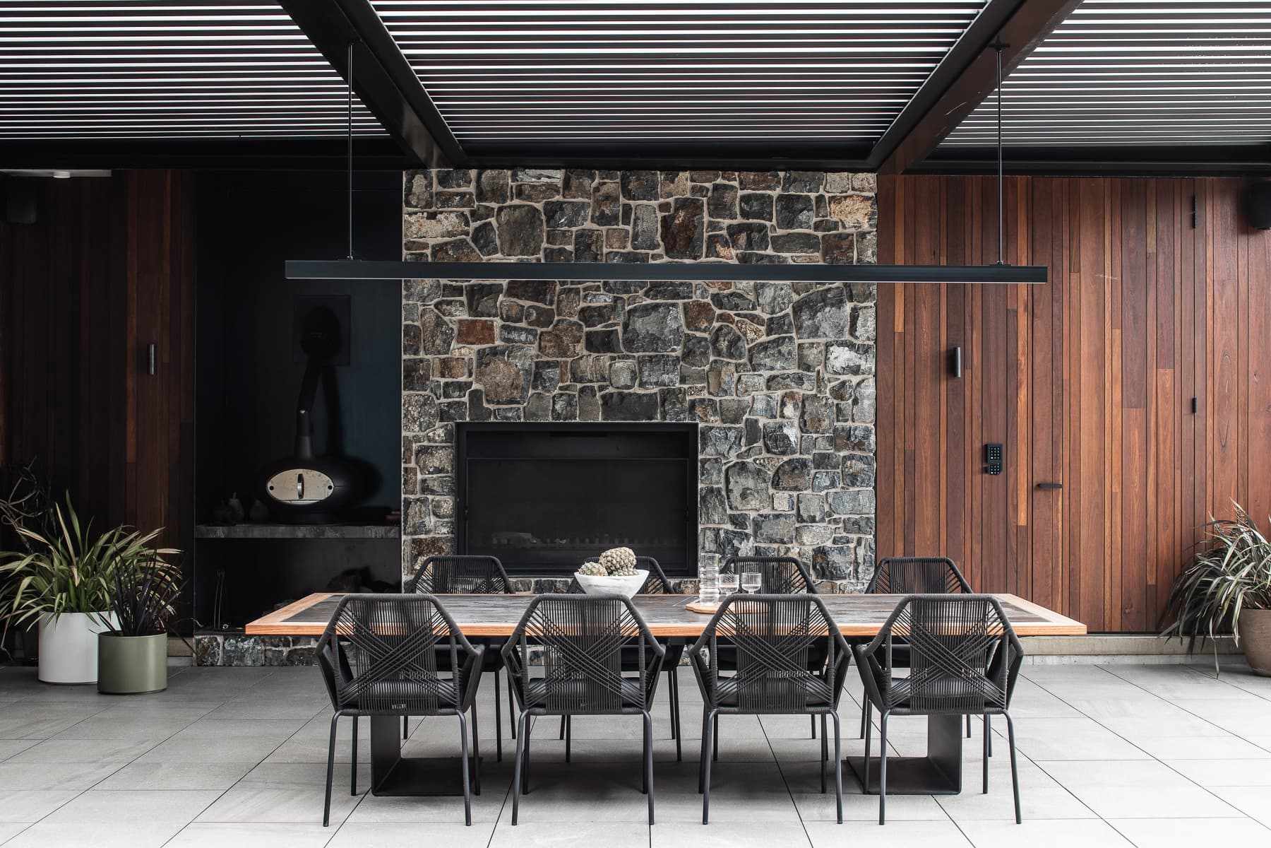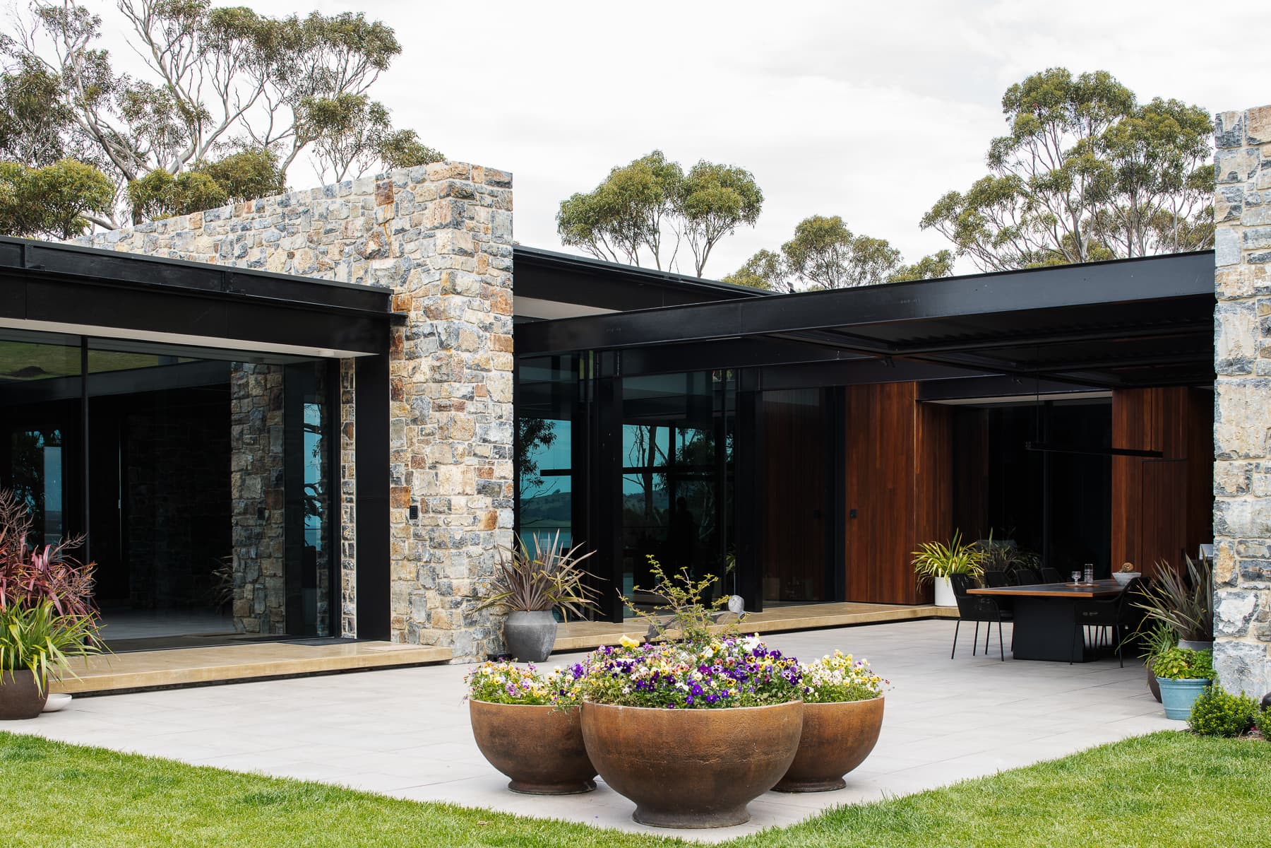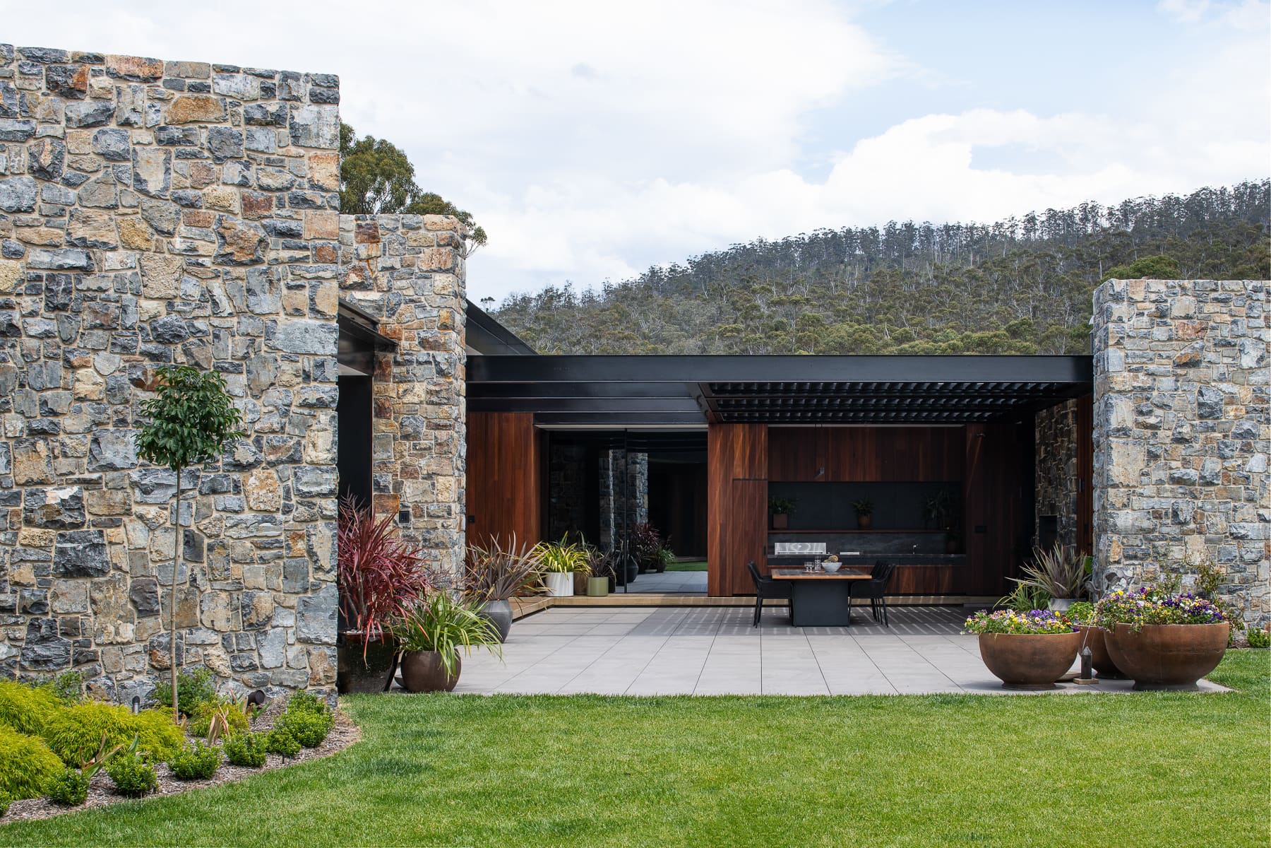The Brief
To create an outdoor living space that complements and enhances the serenity of the Tinderbox home. The goal was to design an addition that appears as a natural extension of the environment, while providing a practical and elegant space for outdoor living.
The Details
Opening Roof Type: 200 Super Roof Lite Curved.
Measure: 5400mm pivot x 3100mm span x 3 roofs – 4000mm pivot x 3100mm span x 1 roof
Opening Roof Colour: Electro Black Ace
Gutter Colour: Electro Black Ace
Frame: 360 steel Universal I Beam
Automation: Hard wired and connected to the Home Cbus system with Rain sensor
Designed by: Studio Ilk Architecture
Builders: Lane Group
The Result
The result is a stylish and much-loved outdoor living area that has become a perfect place for alfresco entertaining. This space, in harmony with the rest of the Tinderbox home, offers a seamless blend with the surrounding environment. The Electro Black Ace opening roof subtly reflects the natural hues of the Tasmanian landscape, creating an inviting and adaptable outdoor space for the family to enjoy.
From the client:
”It was an amazing build. Everyone made such an effort to show their craft and knowledge which was obvious to the judges. I so enjoyed working with the entire team. Our home will be a legacy build and one that showcases the site, materials, products and skills of all involved. I’m busy now planting trees and gardens to suit”
”The roof works so well and makes the courtyard an all year area rather than just the summer months. In fact we sit out there with the fire going with friends on a regular basis sharing a wine or three and with the roof closed its toasty warm.”
Awards
2023 HIA House of the Year Award Winner
Australian Outdoor Project of the Year 2023.



